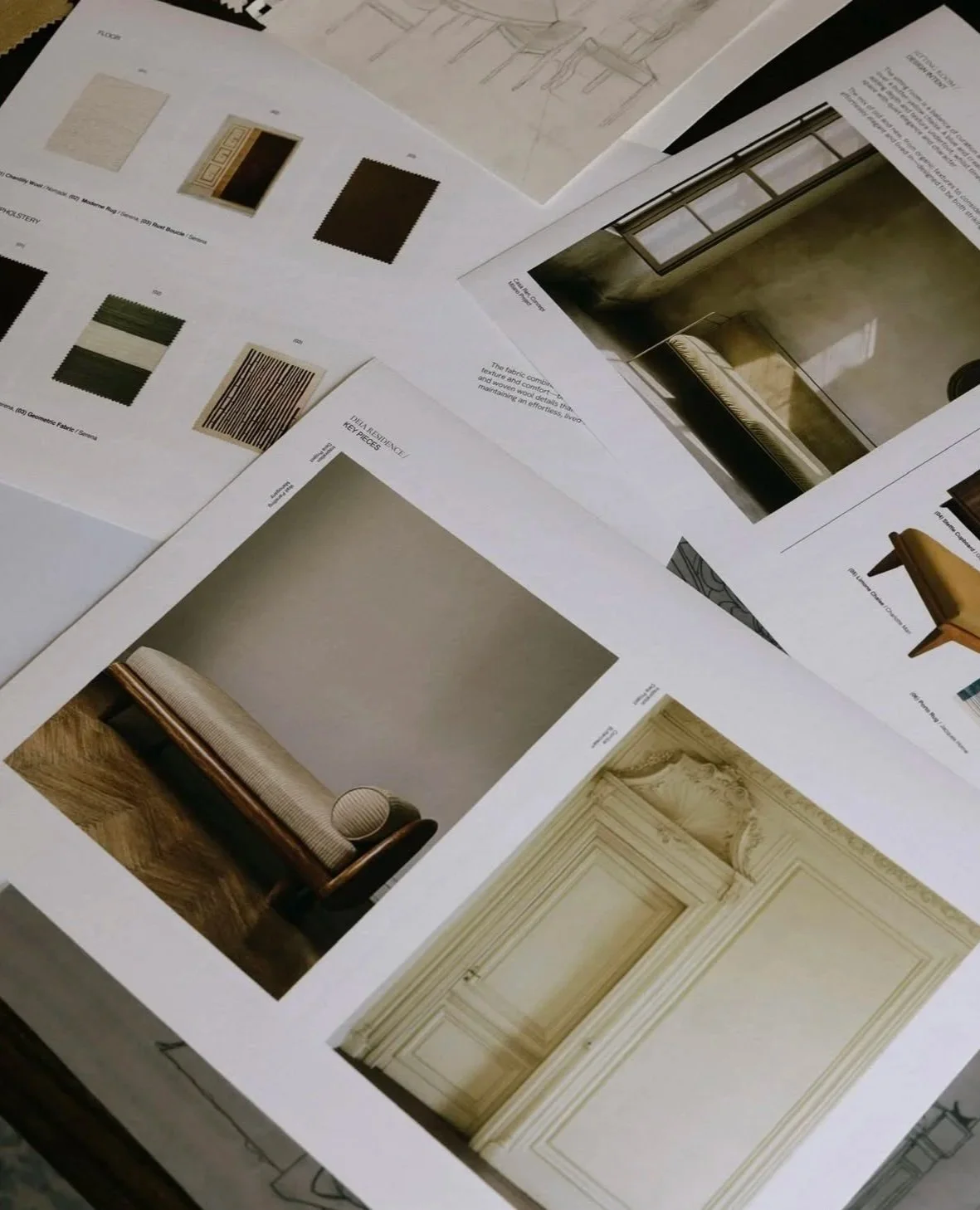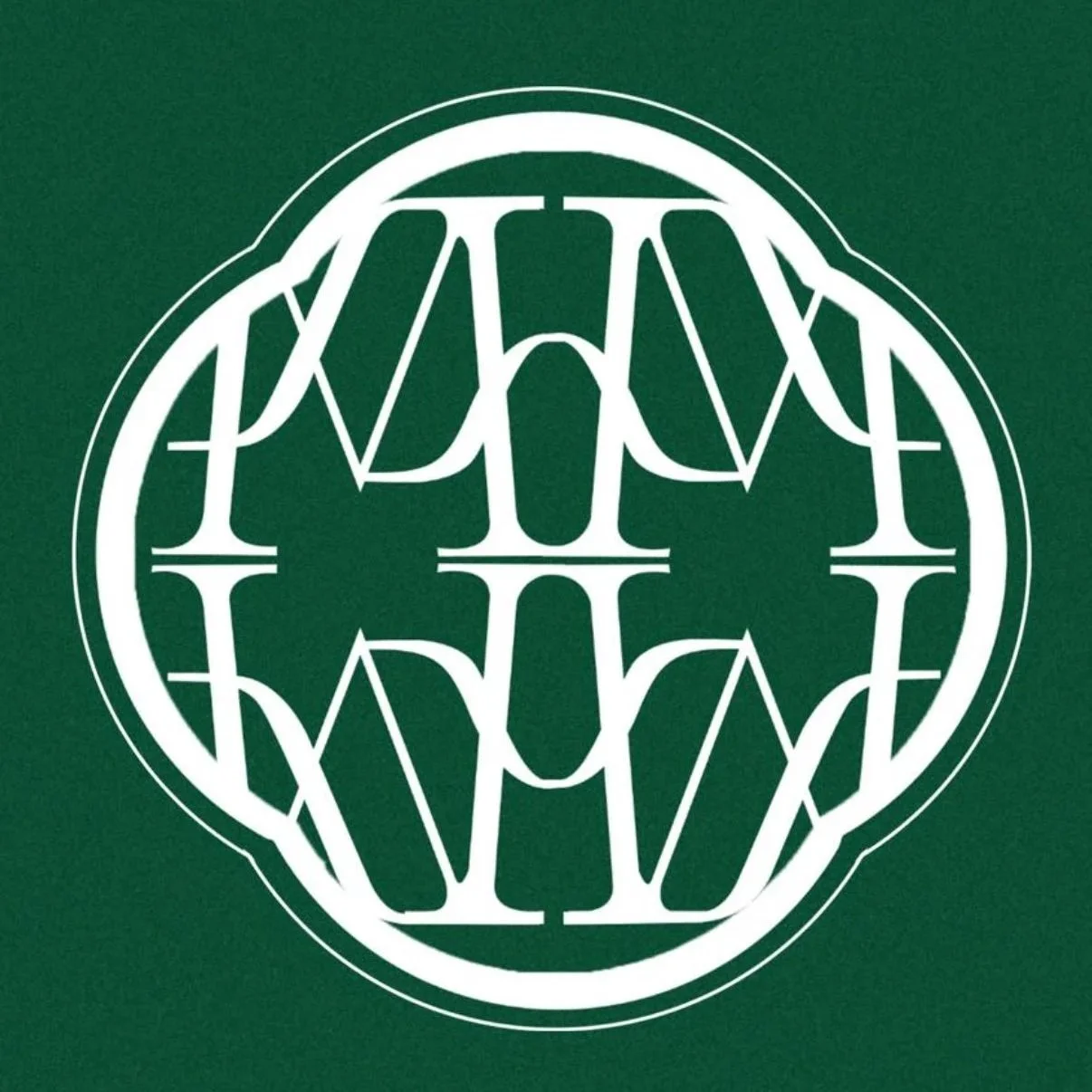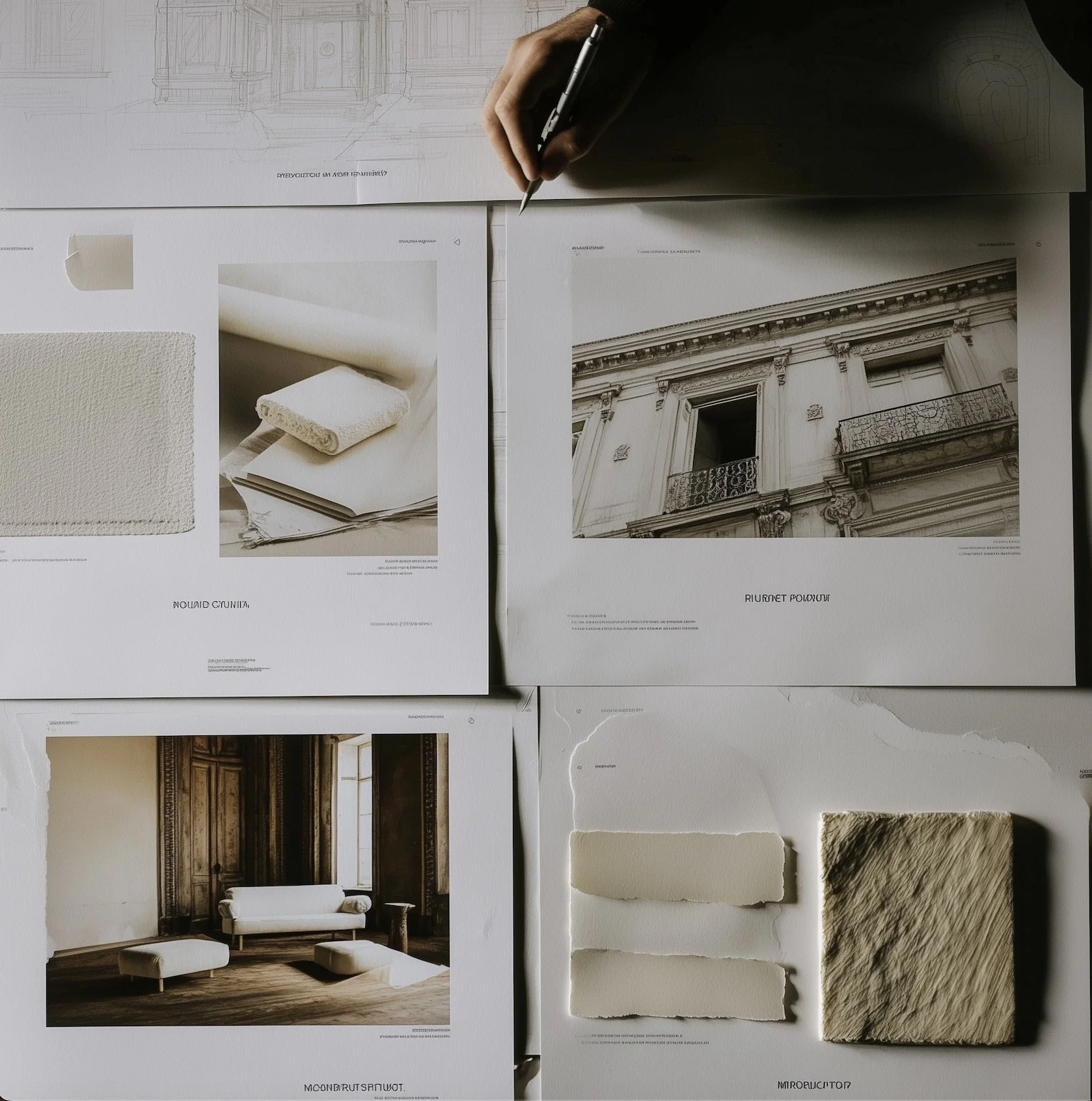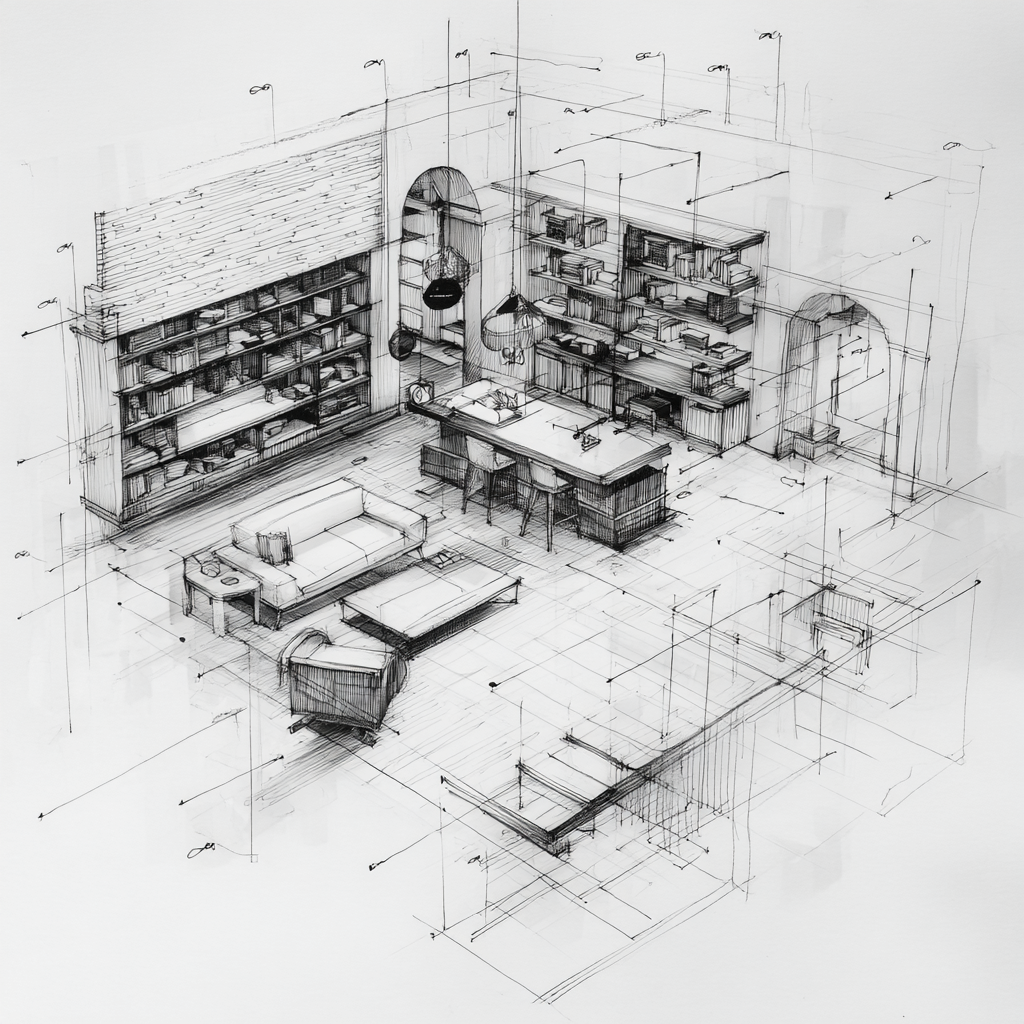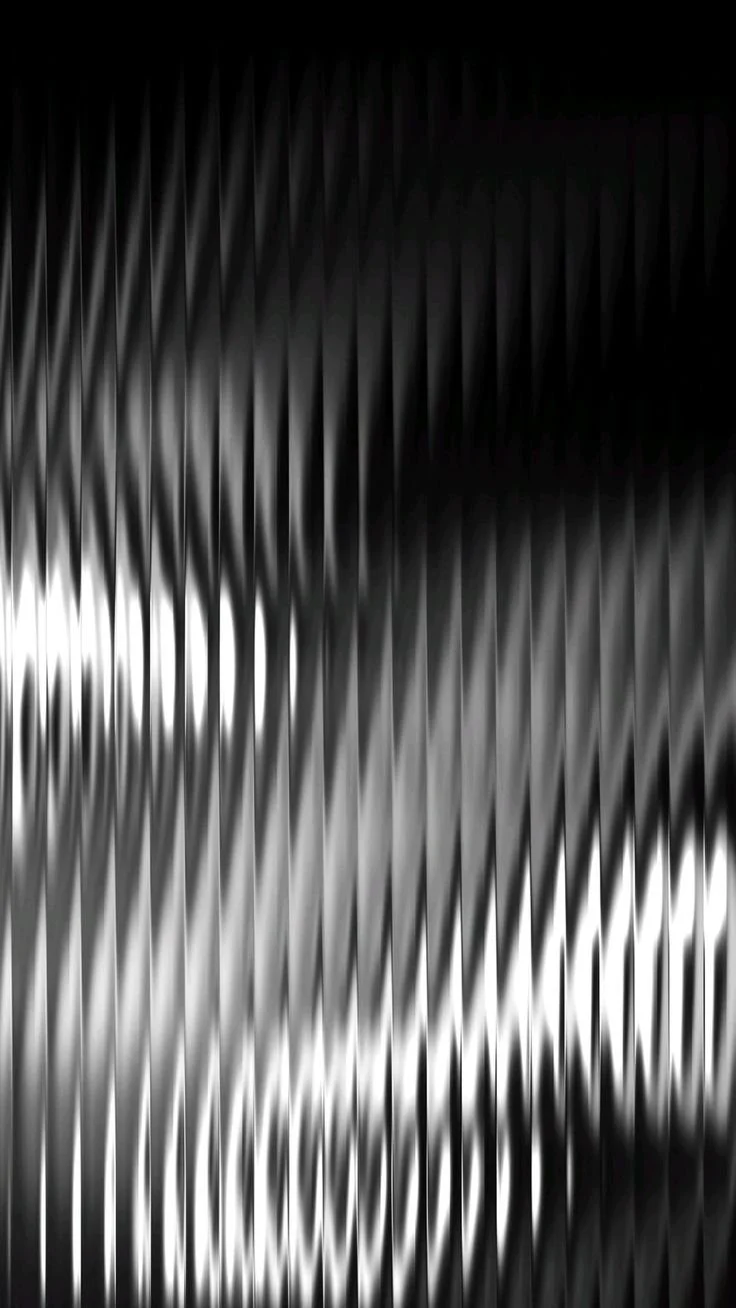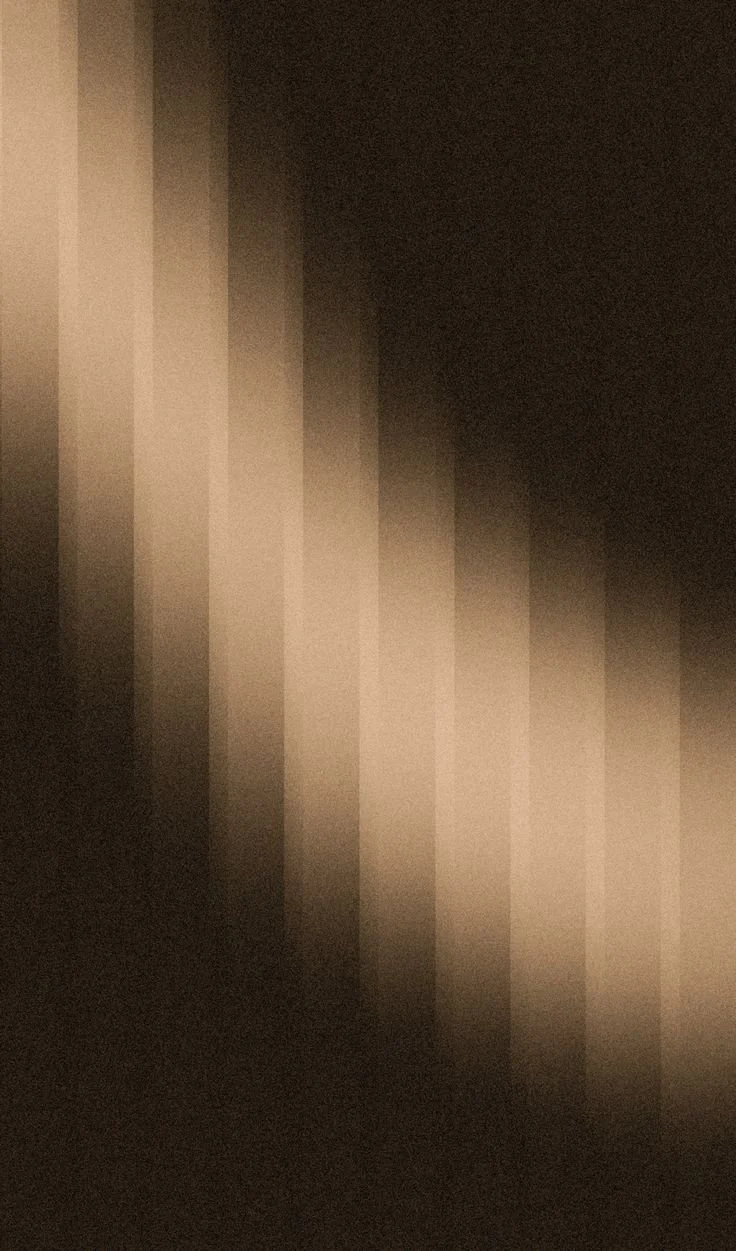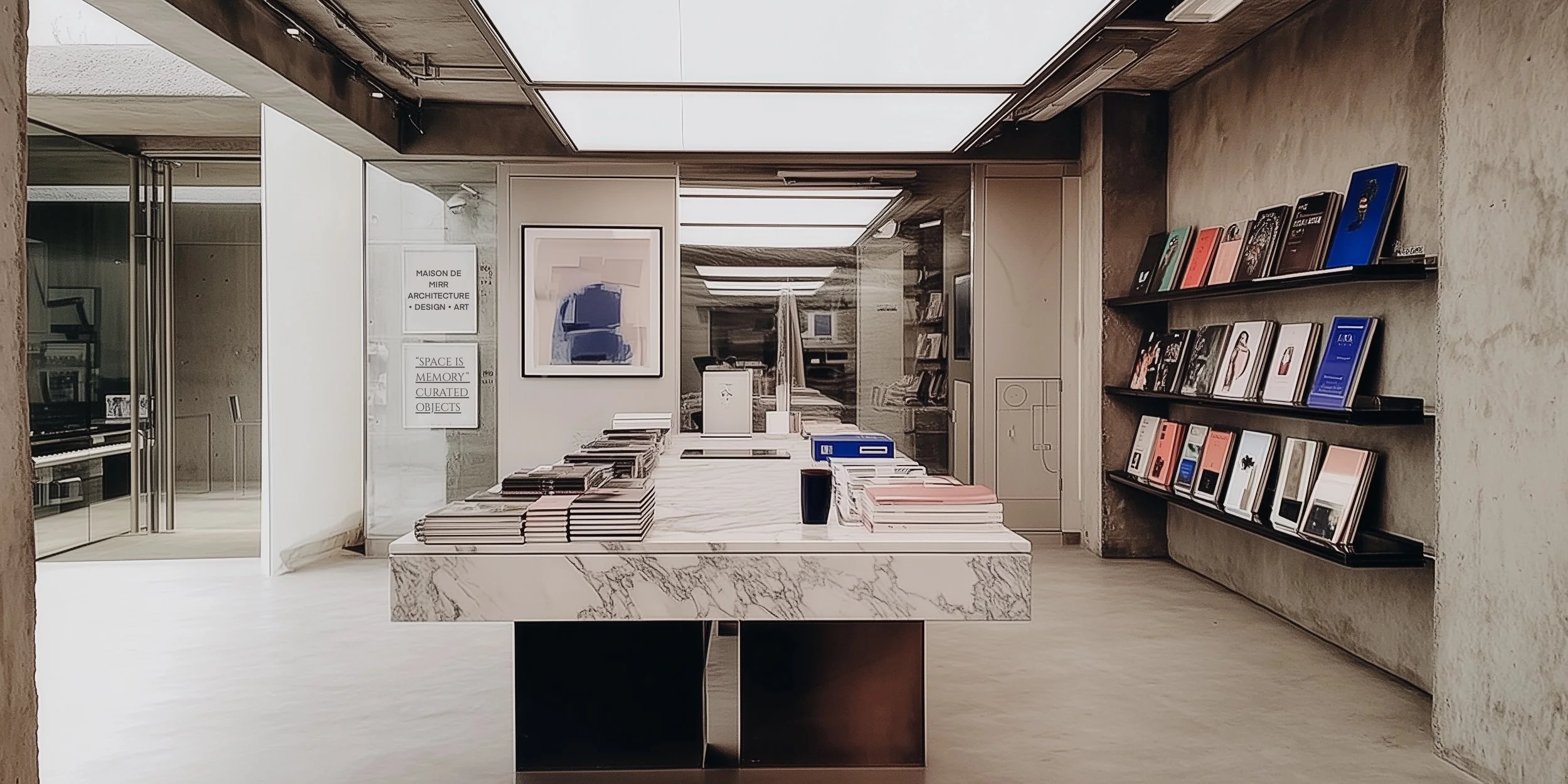
MIRR ARCHITECTURE Studio
ARCHITECTURE
At Maison de Mirr design studio architecture is not limited to surface aesthetics — we design and build from concept to completion. Our approach combines creativity, precision, and technical expertise to deliver spaces that are fully customized and deeply refined.
MIRR
Interior Design: From ceramic floor finishes to wall colors, cornice shapes, custom doors, and tailored lighting atmospheres, every element is designed and crafted uniquely for each project. We consider multiple lighting scenarios to create moods that adapt to different times and functions.
——-——————->
Technical Detailing: Our work goes beyond visuals. We manage detailing, execution phases, and technical systems from structural considerations to electrical and mechanical installations making sure that every project stands as a complete architectural statement.
Exterior Design: Beyond interiors, we shape facades, landscapes, and exterior details with the same level of customization, ensuring harmony between the inside and outside.
ARCH
_DESIGN STUDIO_DESIGN STUDIO_DESIGN STUDIO2024The Maison de Mirr Design Journey
Every project begins with a story one inspired by the identity of the brand, the space, and its function. This story transforms into a visual and material language, shaping the foundation of the design. From the very beginning, we create a clear aesthetic direction that aligns every decision and detail.
From there, ideas evolve into drawings, and drawings transform into matter. Through careful curation, concept development, technical drawings, prototyping, material sampling, and execution, every stage is meticulously documented and refined to ensure that what is envisioned becomes reality with the precision and elegance Maison de Mirr is known for.
Curation & Refinement
Research, briefing, and the creation of moodboards. In this stage, color palettes, textures, and inspiring references are carefully curated to define the visual language of the project and ensure clarity and direction from the start.
Matter chosen with
Pallet mirr studioConcept & Design Development
From sketches and diagrams to plans, sections, and perspectives, we explore proportions, rhythm, light, and function. Through reviews and iterations, the chosen concept is refined into a coherent design that embodies the Maison de Mirr standard.
palette curated by Sarina Abdolhoseini
Materialization & Finalization
Material selection, finish samples, technical detailing, and shop drawings are developed to translate the design into reality. Coordination with makers, quality control during production, and final documentation ensure the built outcome reflects the same vision established on paper.
precision
/ soul
shaping identity
At every creation begins with a sketch an idea drawn in its purest form. From palettes of color and texture, to carefully chosen materials, each step is a refinement of vision. The journey ends in the final form: a tangible expression of visual poetry, where imagination becomes reality.
visual poetry The line / of imagination
project eraThe vision / realized in its purest state
client list
Large mix
exterior/interior
top client list
Project 114 is a 14–storey mixed-use development designed as a vibrant urban hub. The lower floors host retail units and a bank branch, supported by multi-level parking for visitors. The middle levels offer flexible office spaces, while the upper podium introduces cultural and leisure functions such as cinemas, theatres, and amusement areas. At the top, a signature rooftop restaurant creates a landmark destination, blending business, culture, and lifestyle in one integrated complex.
miniator 114
mirador 115
Project 115 is a two–storey building located on a prime commercial street, with direct frontage onto the main road. The ground level was designed to accommodate four retail shops facing the street, while the upper floor was fully reimagined as a modern medical clinic. The interiors were planned with efficient circulation, customized finishes, and a functional layout that balances both commercial activity and clinical use.
A fully customized residence featuring a showroom gallery inside and a green exterior landscape with a distinctive glass room, seamlessly blending nature with design. This project highlights Maison de Mirr’s ability to merge luxury living with curated exhibition spaces.
jordan showroom
medium interior
apt. 501 angles
A modern apartment fully customized in layout and finishes, from flooring and wall treatments to lighting moods, designed to maximize both elegance and functionality. Designed as a modern home office apartment, with custom layouts. Custom layouts, efficient space planning, and refined finishes create a versatile environment suited for both work and living.
Key features include a bespoke wooden shutter and six ceiling mirrors — designed, built, and installed to elevate the interior character.
Apartment 3441 was designed as a large family residence, where the interior plan was carefully reconfigured to improve circulation and functionality. Spaces were reorganized to create a natural flow between living, dining, and private areas, while maximizing openness and light. The layout was tailored to family needs with distinct zones for gathering and privacy and every detail from flooring and wall finishes to lighting.
apt. 3441 teh tower
apt. 402 golzar
A luxury family home, with interiors designed for comfort and elegance bespoke layouts, tailored finishes, and details that reflect both practicality and exclusivity.
Decoration & Styling
Bespoke Details
- Wooden rolling shutter (home office project)
- Six ceiling mirrors designed, produced, and installed (residential project)
- Custom wardrobes and walk-in closets
- Kitchen islands, cabinetry, and vanities
- Built-in shelving systems and TV walls
- Glass room structure integrated into greenery exterior
- Showroom display plinths, vitrines, and branding elements
- Retail shop fit-outs with shelving, counters, and signage
- Acoustic wall panels and theatre concession details
- Suspended ceiling bar desk (floating design)
-Suspended sculptural lighting & kinetic installations
-Installation of statement sculptures (stone, bronze, resin)
-Murals, glasswork & mixed-media decorative walls
-Wayfinding & signage systems in luxury finishes
Client List
Creative Direction, 021
#Magazine
Stylist, 2022
SQSP launch
Stylist, 2020
Editorial Collection
Quinn Issue No.2
Associate designer, 2020


