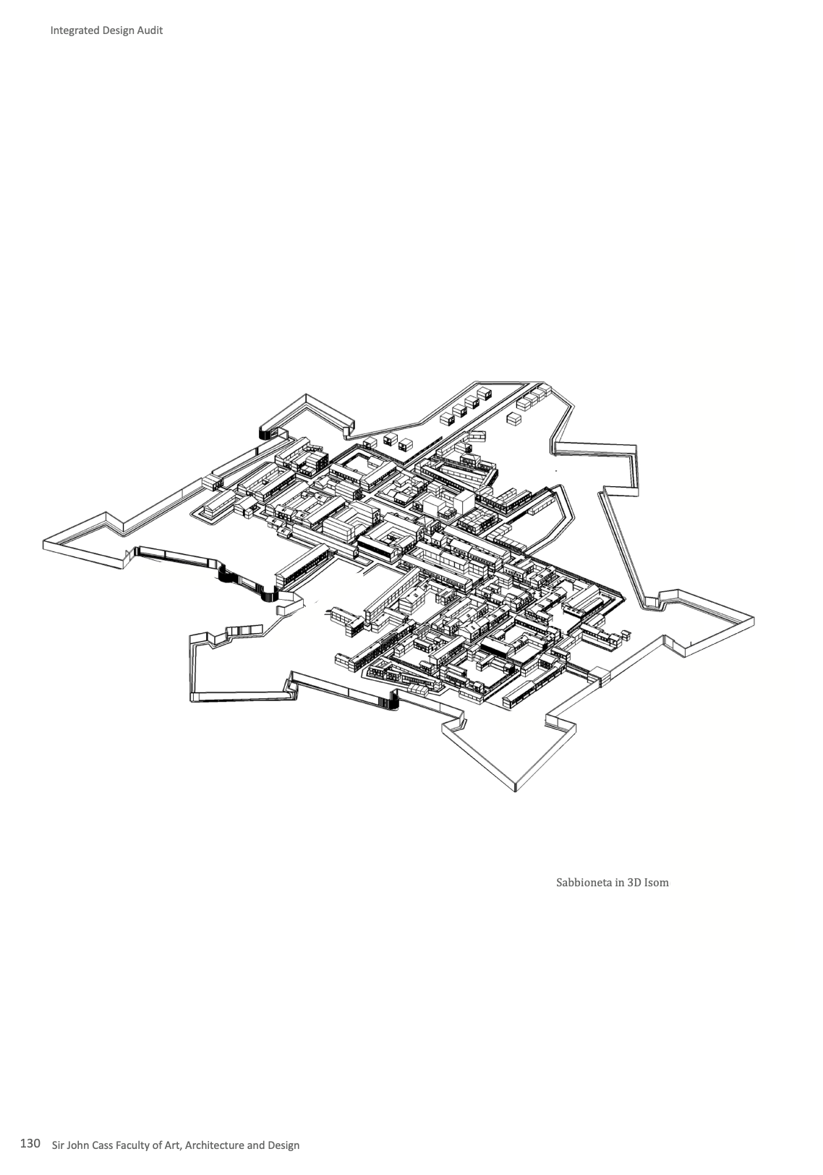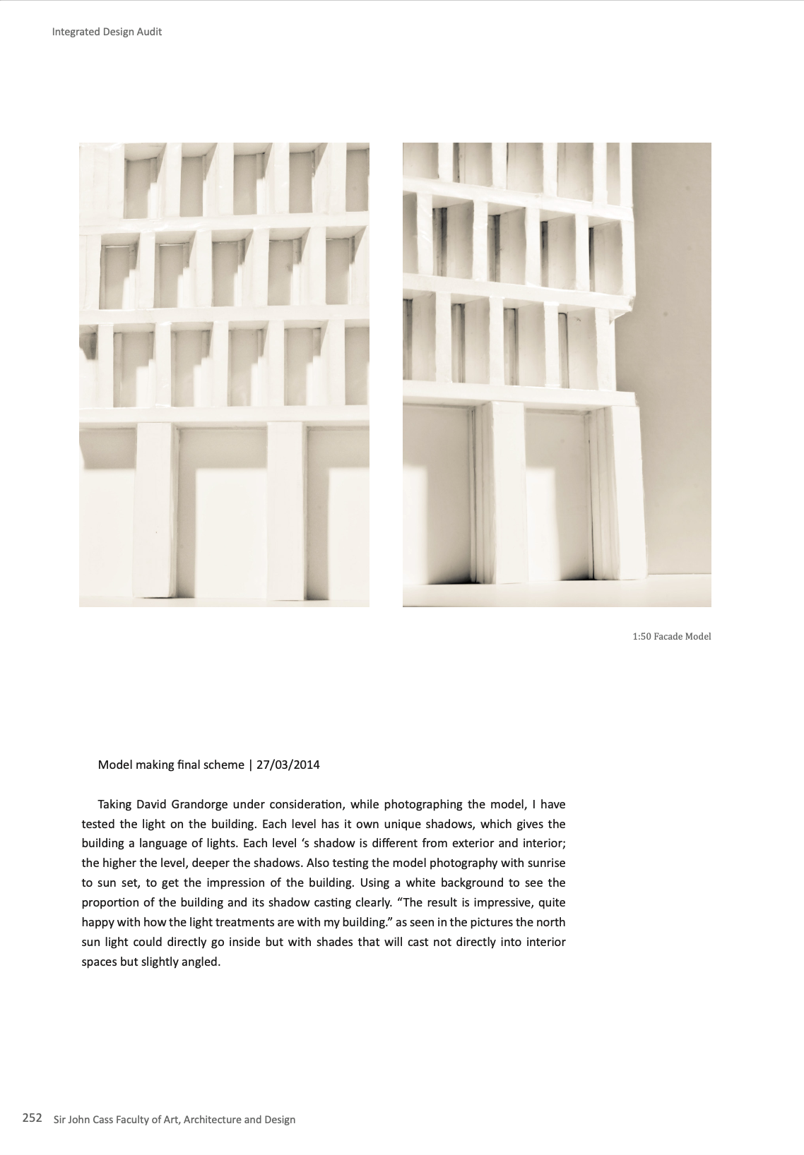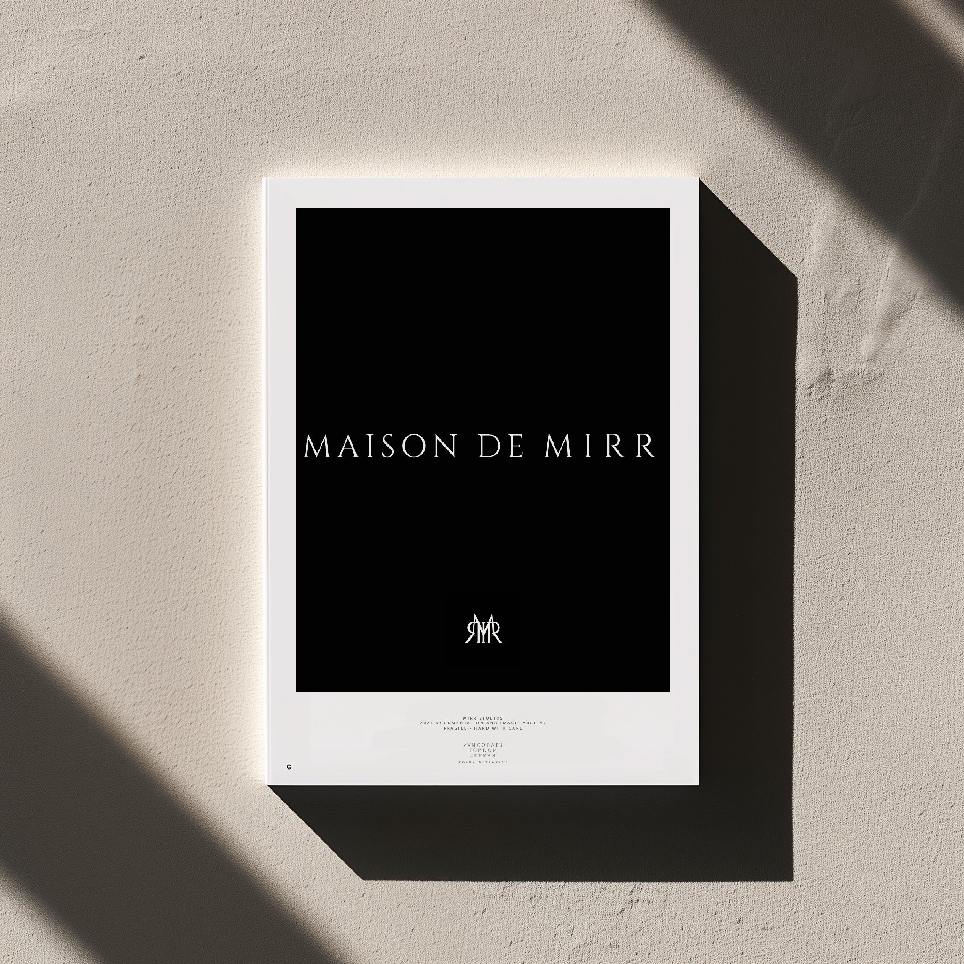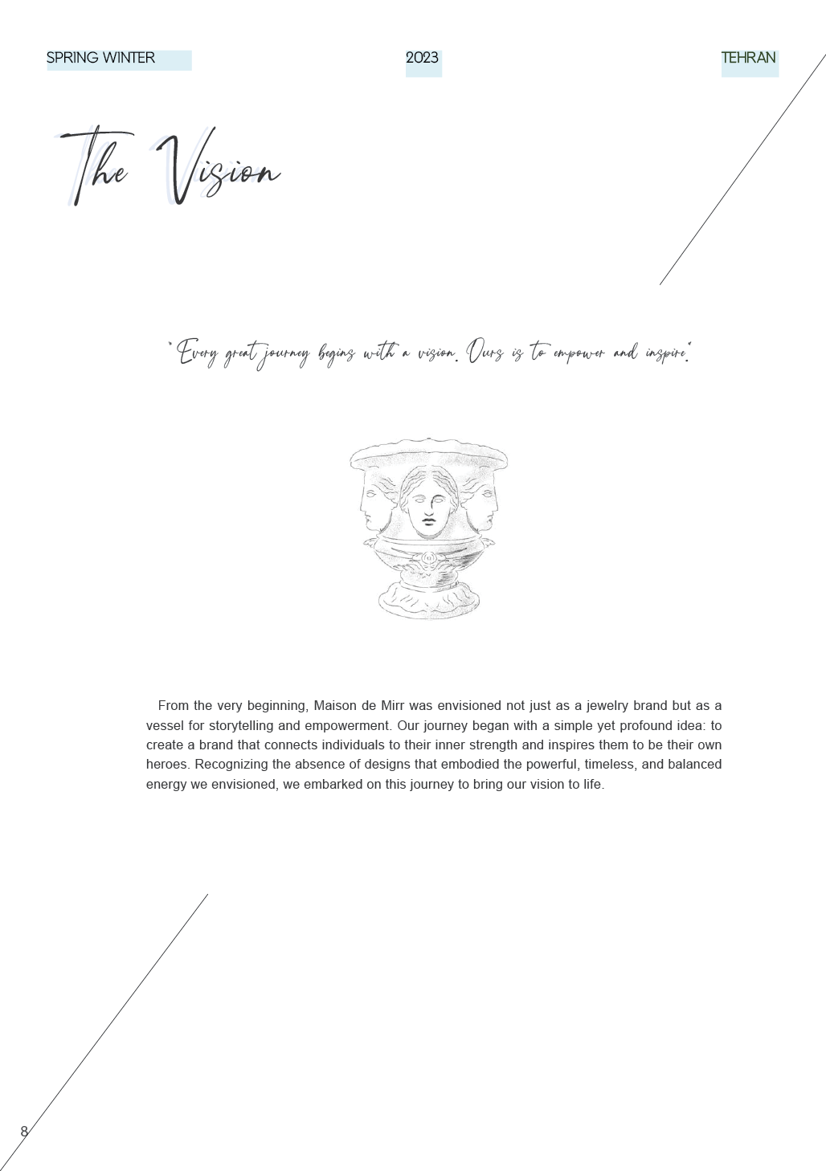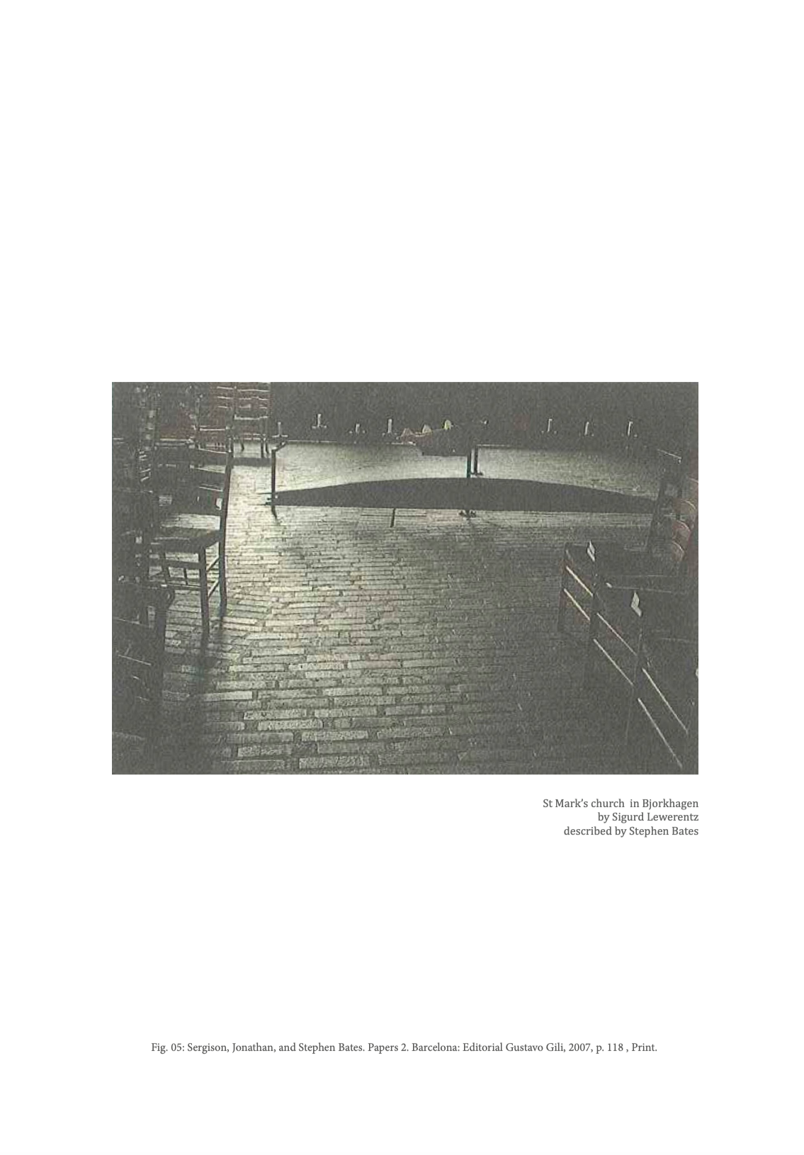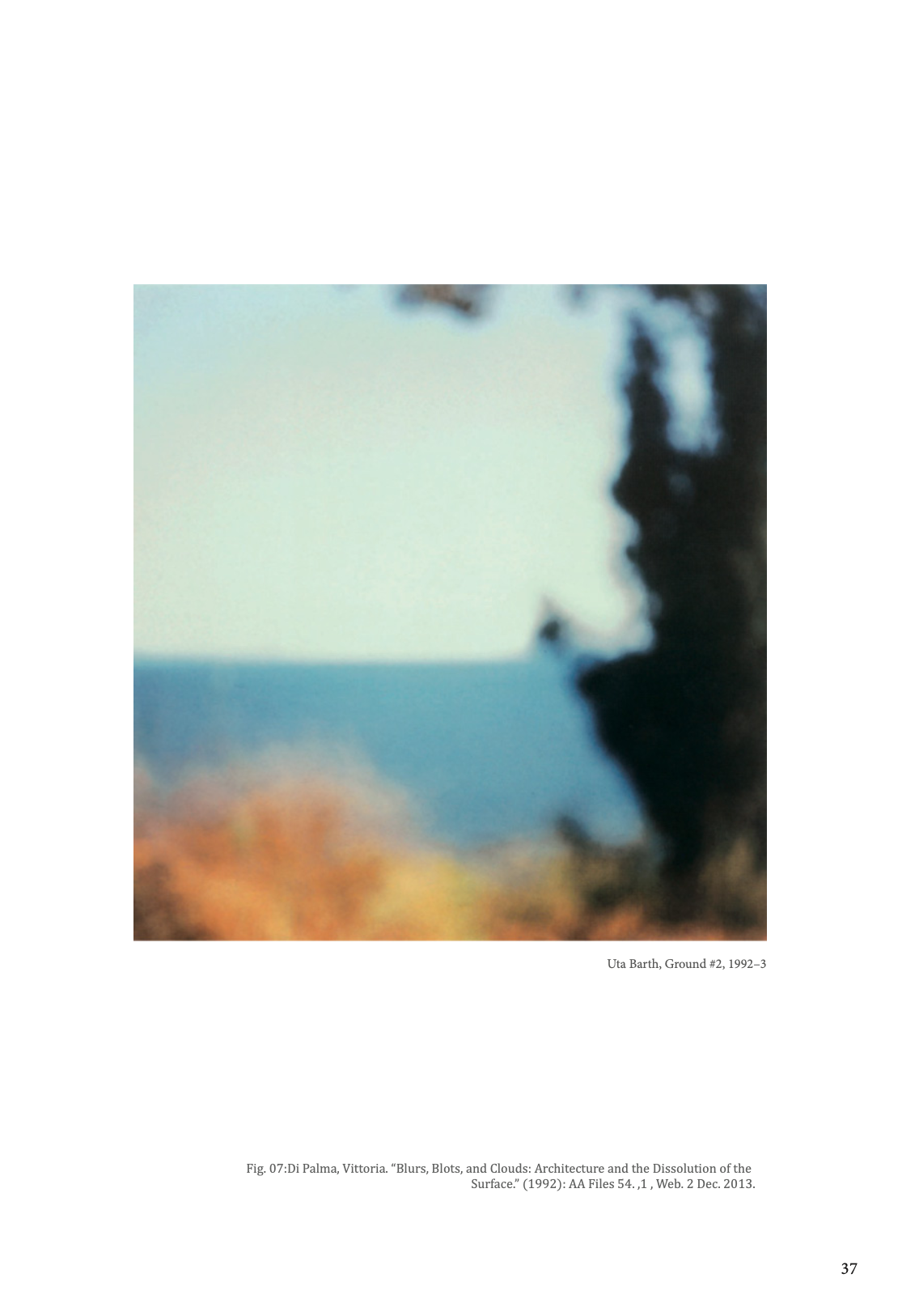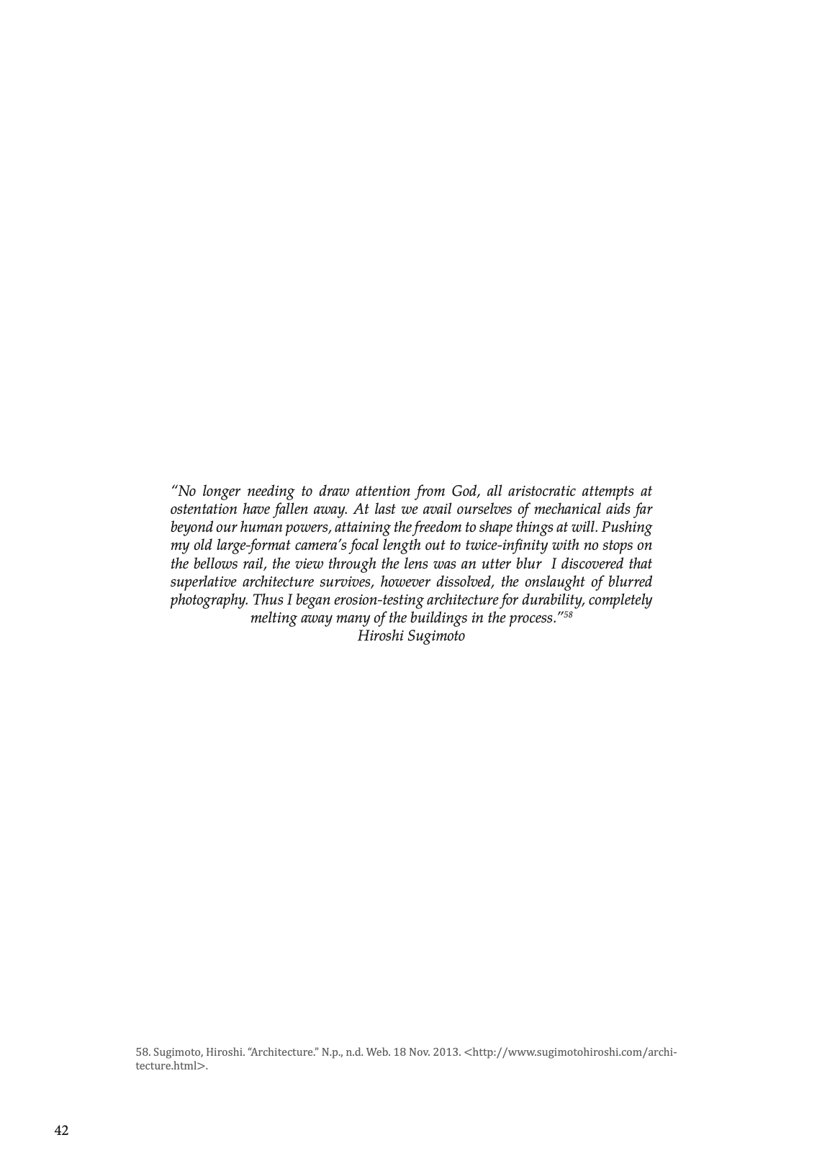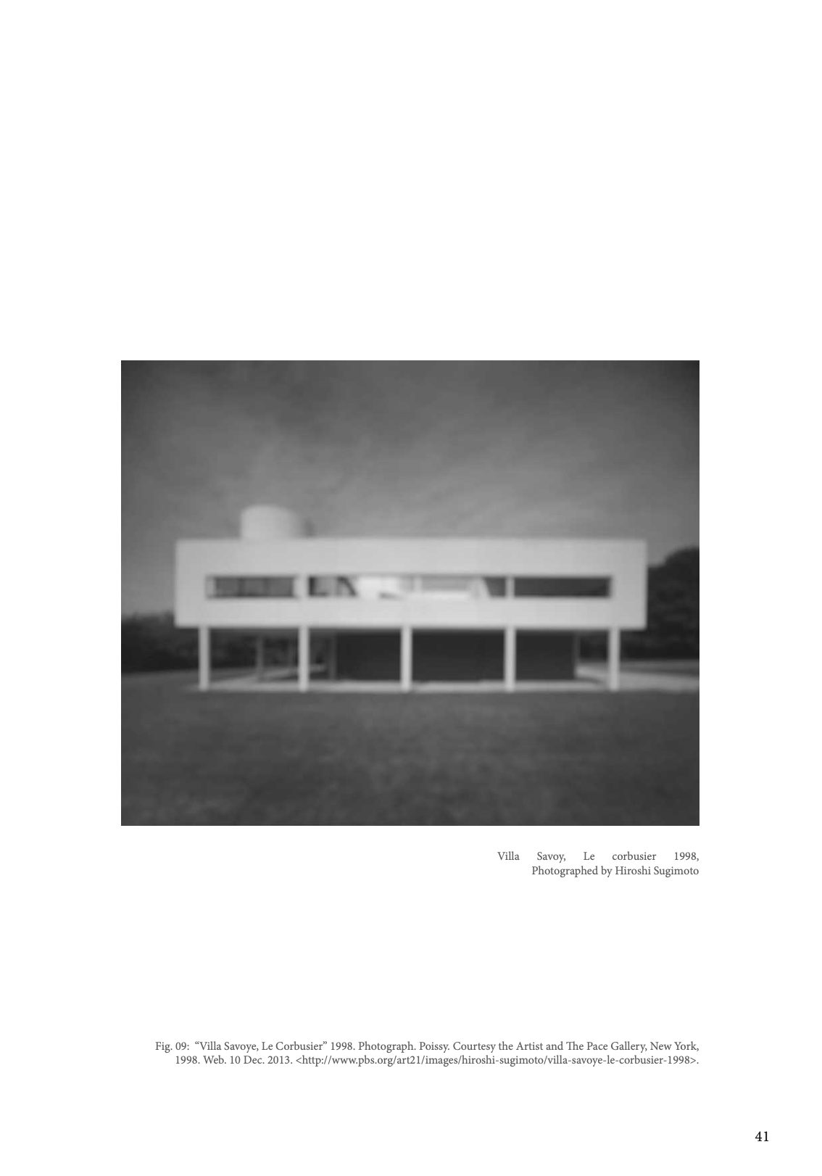M
M
Integrated Design Approach
IDA
Design built from the ground up
Design here begins with space, material, and construction.
Each project is developed through drawing, model-making, and physical testing, where form is derived from structural logic and spatial necessity rather than visual style.
The work operates across architectural scale and object scale using the same design principles. Furniture and artifacts are treated as spatial elements, tested for proportion, weight, junction, and occupation, similar to architectural components.
Artificial intelligence is used as a generative and analytical tool to explore variations in geometry, assembly, and spatial organization. These digital processes are continuously tested through physical models and prototypes, ensuring material and spatial validity.
Rather than relying on symbolic references, the projects focus on clarity of structure, spatial sequence, and material behavior. Reduction is a critical method—removing excess until space, object, and structure are legible and necessary.
London England
2024
From Artifact to Aura: The Vision of Maison de Mirr
From Artifact to Aura: The Vision of Maison de Mirr
Maison de Mirr is a design process that merges architecture, furniture, and AI-driven visual narratives into a cohesive language of form and meaning. At its core, the brand is rooted in symbolism, mythology, and material storytelling — transforming artifacts into vessels of memory and identity.
Drawing from both ancient heritage and future-facing technologies, Maison de Mirr explores themes of transformation, decay, time, and ritual across its collections. With a unique hybrid process that combines AI-generated concepts and human craftsmanship, the brand challenges traditional design boundaries while preserving authenticity and soul.
Its collections span across:
Furniture & Objects (sculptural, architectural)
Architectural Design (spatial storytelling, narrative-based forms)
AI Visual Labs (creative research using generative tools)
it embraces AI as a medium, not a shortcut — integrating it into mood boards, prototyping, and digital storytelling. it’s not trend-driven; it builds timeless pieces with mythic resonance, positioning itself at the intersection of memory, machine, and material.
TEHRAN
2023
Social Realism to Abstraction
The possibilities of photography for the representation of architecture From social Realism to Abstraction: The possibilities of photography for the representation of architecture
This book examines architecture through the critical eye of photography — using light, framing, and focus to reveal how a designer sees and interprets space.
Across its chapters, the work moves through various perspectives and case studies, gradually converging on a well-known architectural project. This project becomes the central point where photography shifts from mere documentation to an analytical and interpretive tool.
Through carefully composed images, the book highlights how color, perspective, and visual emphasis can uncover the intentions of the architect:
The way space is experienced, The relationship between structure and material, The emotional and conceptual impact the designer sought to achieve
By weaving together architectural vision and photographic analysis, this work offers both a visual and intellectual journey — inviting the reader to see architecture not just as a built form, but as a narrative of light, texture, and perspective.
LONDON
2025


